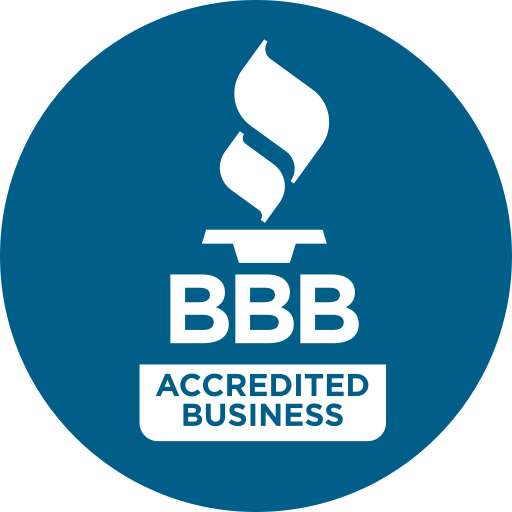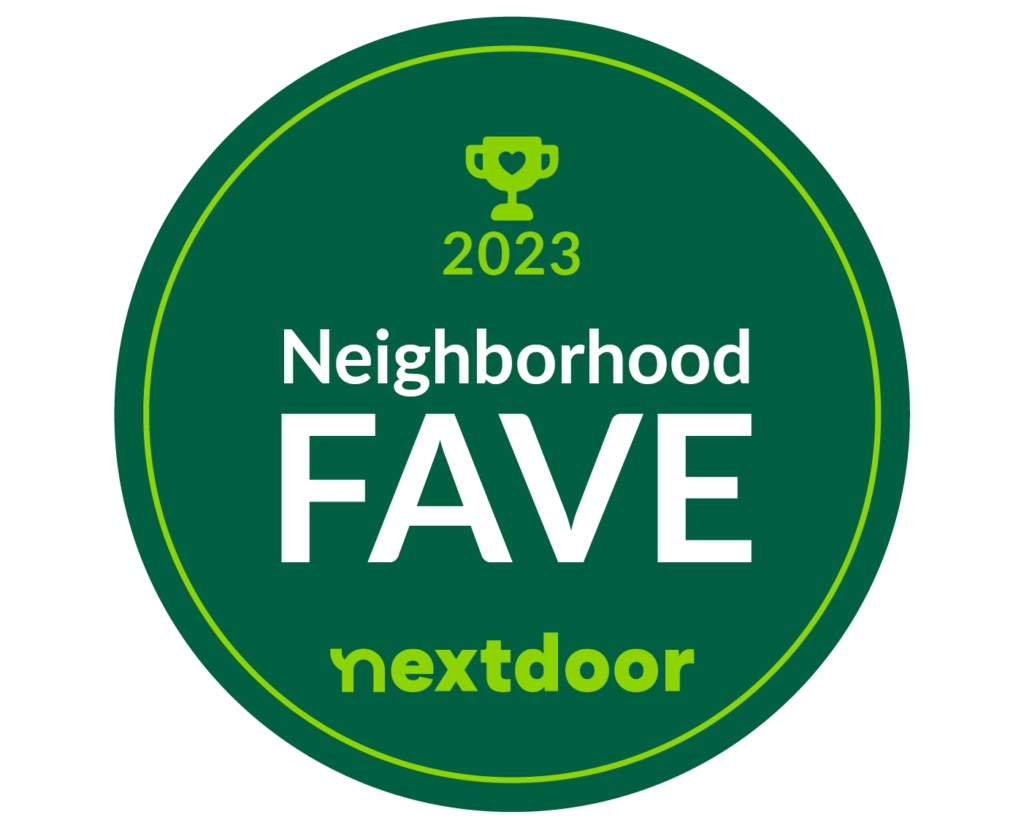2770 RED WING VILLAGE, DELAND, FL 32720
$499,900
Bedrooms: 4
Bathrooms: 3
Sq. Ft.: 3,060
Type: House
Listing #V4943171
Request Information
Custom-built quality home in the peaceful, waterfront community of Quail Hollow! Tucked away on a quiet cul-de-sac, this solid-built Florida contemporary has all the space, upgrades, and charm you've been looking for. Inside, you'll find a flexible layout with 4+ bedrooms, 3 bathrooms, and an oversized 2+ car garage. The owner's suite is downstairs, featuring two large walk-in closets, with granite countertops, a relaxing garden tub, and plenty of room to unwind. There's also a dedicated office/den on the main level -- perfect for working from home, enjoying a quiet space, or easily converting into a fifth bedroom if needed. The kitchen is a real showstopper -- with 42" maple cabinets, tons of granite counter space, and a layout that makes it easy to cook while staying connected with family or guests. It's open, welcoming, and designed for gatherings. You'll find travertine tile in many areas and engineered wood floors in others -- a timeless, stylish combo that's also built to last. Step outside and enjoy the large covered trussed patio, perfect for outdoor dining, relaxing, or entertaining year-round. It's the kind of space that really makes Florida living special. As a bonus, Quail Hollow offers fantastic amenities with a light HOA, including a community swimming pool, tennis courts, clubhouse, and boating access with a private dock to the St. Johns River. This home truly checks all the boxes: space, style, comfort, and access to outdoor living -- all in one of DeLand's most desirable communities!
Property Features
County: Volusia
MLS Area: Deland
Community: Basketball Court, Clubhouse, Pool
Latitude: 28.994784
Longitude: -81.362703
Subdivision: QUAIL HOLLOW/RIVER
Directions: From west SR 44, merge onto Old New York Road, proceed to Hontoon Rd, turn left onto Hontoon. Follow this road until a sharp left hand curve and immediately turn Right into Quail Hollow. Follow the road to the first Cul de sac, Red Wing village. Proceed around the circle to 2770
Association Name: Quail Hollow on the River
Development: Quail Hollow On The River
Additional Rooms: Den/Library/Office
Rooms: Den/Library/Office
Interior: Ceiling Fans(s), Eat-in Kitchen, High Ceilings, Kitchen/Family Room Combo, Open Floorplan, Primary Bedroom Main Floor, Solid Wood Cabinets, Stone Counters, Walk-In Closet(s)
Full Baths: 3
Has Fireplace: No
Heat/Cool: Central
Cooling: Central Air
Floors: Carpet, Travertine, Wood
Appliances: Cooktop, Dishwasher, Dryer, Microwave, Refrigerator, Washer
Has Private Pool: No
Water View: River
Stories: Two
Stories: Two story
Direction Faces: North
Is New Construction: No
Construction: Stone, Stucco
Foundation: Slab
Roof: Shingle
Water Extras: Boat Ramp - Private
Utilities: BB/HS Internet Available, Cable Connected, Electricity Connected
Has Garage: Yes
Garage Spaces: 2
Lot Description: 1/4 to less than 1/2
Lot Number: 14
Lot Size in Acres: 0.29
Lot Size in Sq. Ft.: 12,615
Lot Dimensions: 87x145
Zoning: 01PUD
Flood Zone Code: X
Improvements: Irrigation Equipment
Water Body: ST. JOHNS RIVER
Water Frontage: 0
Waterfront Description: River Front
Has Waterfront: Yes
Water Access: River
Property Type: SFR
Property SubType: Single Family Residence
Year Built: 2008
Status: Active
Housing For Older Persons (55+): No
Maintenance Includes: Maintenance Grounds
Association Fee Requirement: Required
Monthly HOA Amount: $43.50
Association Fee: $522
Association Fee Frequency: Annually
Pets: Yes
Community Features: Basketball Court, Clubhouse, Pool
Tax Amount: $4,102.04
$ per month
Year Fixed. % Interest Rate.
| Principal + Interest: | $ |
| Monthly Tax: | $ |
| Monthly Insurance: | $ |
Listing Courtesy of KEMP REALTY GROUP 386-801-4276

© 2025 Stellar MLS. All rights reserved.
The data relating to real estate displayed on this website comes in part from the Internet Data Exchange (IDX) Program of Stellar MLS. All listing information is deemed reliable but not guaranteed and should be independently verified through personal inspection by appropriate professionals. Listings displayed on this website may be subject to prior sale or removal from sale; the availability of any listing should always be independently verified. Listing information is provided for consumers' personal, non-commercial use, solely to identify potential properties for potential purchase; all other use is strictly prohibited and may violate relevant federal and state law.
Stellar (MFR) data last updated at July 29, 2025, 12:20 AM ET
Real Estate IDX Powered by iHomefinder



